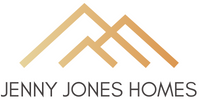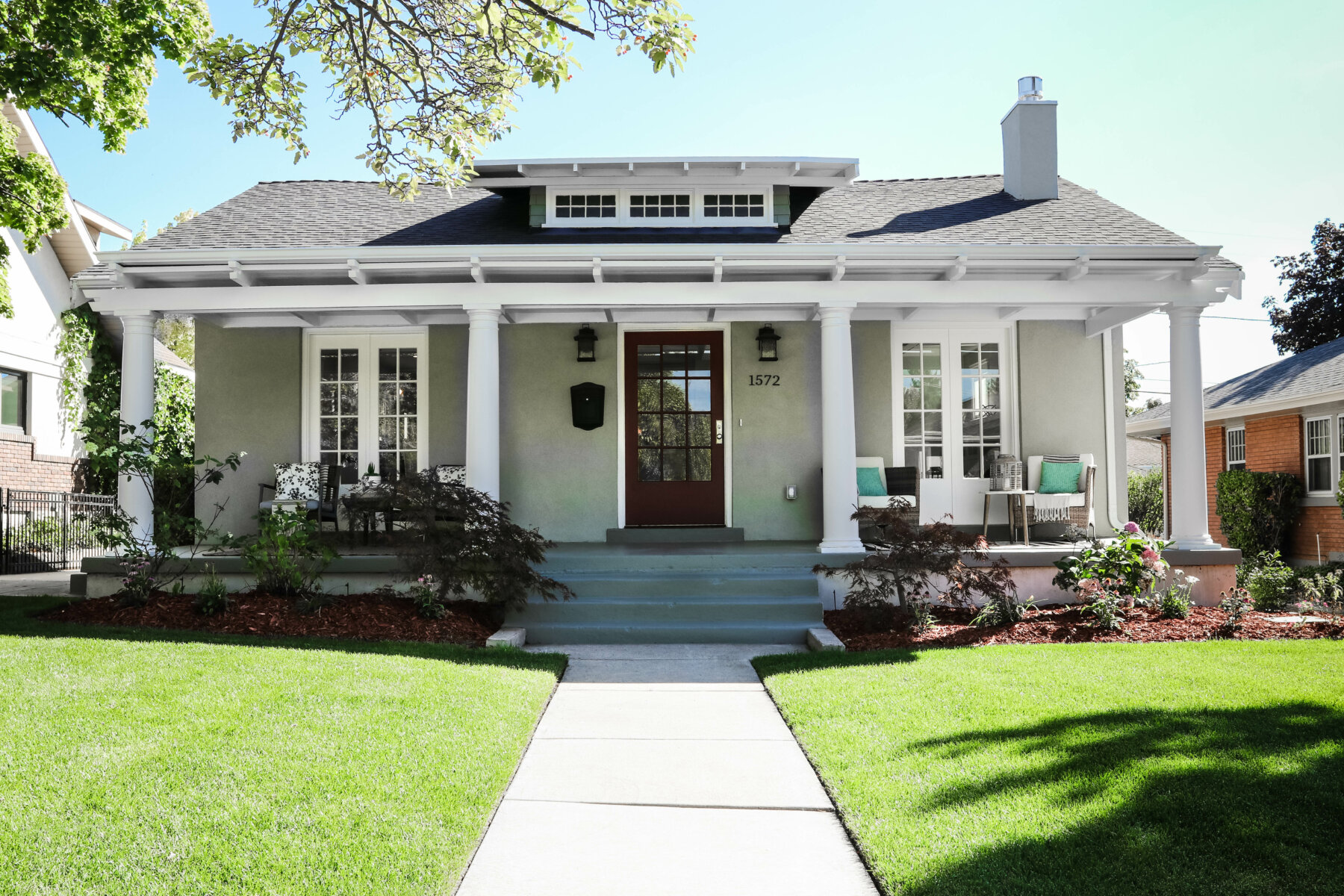707 N 1490 E
Heber City, UT 84032
$1,779,000
Beds: 7
Baths: 4 | 2
Sq. Ft.: 5,751
Type: House
Listing #2109760
**Sellers will consider low-interest Seller Financing with considerable down payment!** Enjoy elevated living in this gorgeous, turn-key home on Heber Valley's East bench in the Stone Creek Residences! Experience open concept living at its finest, with vaulted ceilings, an abundance of natural light, oversized living spaces, extra tall door heights, and the perfect floor plan to maximize functionality and comfort. Timeless finishes make this home standout with hand-scraped luxury wood floors throughout the main level, a beautiful stone fireplace in the heart of the home, tasteful neutral elements and custom upgrades throughout. The spacious main floor master suite offers two separate vanities, a soaker tub, toilet room and walk-in closet. Surround yourself with the comforts of home in the gourmet kitchen complete with an oversized island, pantry, gas range, custom hood, double oven and additional cabinet space. The vaulted office offers an inviting space for productivity. Take advantage of the outdoor spaces with the alluring covered front porch and covered back patio that's ideal for outdoor cooking and relaxation. The newly finished basement is bright, open, and perfect for entertaining with its second full kitchen, open family/game room, glamorous jack and Jill bathroom, two large bedrooms and plenty of extra storage space. The permanent exterior lighting is awesome for holidays, seasonal and daily lighting customizations. This unique home boasts one of the largest lots in the neighborhood, complete with a fully fenced yard, RV parking and mountain views. Vivint security system and cameras included. Conveniently located within a few minutes of a variety of outdoor activities and Main Street. 15 minutes to Park City, 45 minutes to SLC Airport, 25 minutes to Orem. Information provided as a courtesy. Buyer to verify.
Property Features
County: Wasatch
MLS Area: Charleston; Heber
Cross Street: 1490
Subdivision: STONE CREEK
Total Rooms: 21
Interior: Alarm: Fire, Alarm: Security, Bath: Primary, Bath: Sep. Tub/Shower, Closet: Walk-In, Den/Office, Disposal, Great Room, Kitchen: Second, Mother-in-Law Apt., Oven: Double, Oven: Wall, Range: Countertop, Range: Gas, Vaulted Ceilings, Granite Countertops, Video Door Bell(s), V
Full Baths: 4
1/2 Baths: 2
Primary Bedroom Level: 1st
Association Amenities: Biking Trails, Pets Permitted, Snow Removal
Has Fireplace: Yes
Number of Fireplaces: 1
Fireplace Description: Fireplace Equipment
Heating: Gas: Central
Cooling: Central Air
Floors: Carpet, Hardwood, Tile
Laundry: Electric Dryer Hookup
Additional Equipment: Alarm System, Fireplace Equipment, Window Coverings, Trampoline
Appliances: Ceiling Fan, Microwave, Range Hood, Refrigerator, Water Softener Owned
Basement Description: Full
Windows/Doors Description: Blinds, Shades; Blinds, Shades
Style: Stories: 2
Exterior Features: Deck; Covered, Entry (Foyer), Lighting, Patio: Covered, Porch: Open, Sliding Glass Doors
Construction: Asphalt, Stone, Stucco
Roof: Asphalt
Water Source: Culinary, Secondary
Septic or Sewer: Sewer: Connected, Sewer: Public
Utilities: Natural Gas Connected, Electricity Connected, Sewer Connected, Sewer: Public, Water Connected
Parking Description: Parking: Uncovered, Rv Parking
Has Garage: Yes
Garage Spaces: 3
Parking Spaces: 9
Vegetation: Landscaping: Full
Patio / Deck Description: Covered, Porch: Open
Exposure Faces: East
Lot Description: Fenced: Full, Road: Paved, Sidewalks, Sprinkler: Auto-Full, View: Mountain, View: Valley
Topography: Fenced: Full, Road: Paved, Sidewalks, Sprinkler: Auto-Full, View: Mountain, View: Valley
Lot Size in Acres: 0.33
Lot Size in Sq. Ft.: 14,374
RV Parking: 1
Dimensions: 0.0x0.0x0.0
Present Use: Single Family
Open Parking Spaces: 6
Zoning: Single-Family
Condition: Blt./Standing
Construction Status: Blt./Standing
Outdoor: Deck; Covered, Entry (Foyer), Lighting, Patio: Covere
Has View: Yes
View Description: Mountain(s), Valley
Inclusions: Alarm System, Ceiling Fan, Fireplace Equipment, Microwave, Range, Range Hood, Refrigerator, Water Softener: Own, Window Coverings, Trampoline, Video Door Bell(s), Video Camera(s), Smart Thermostat(s)
School District: Wasatch
Elementary School: J R Smith
Middle School: Timpanogos Middle
High School: Wasatch
Property Type: SFR
Property SubType: Single Family Residence
Year Built: 2020
Status: Active
HOA Fee: $150
HOA Frequency: Monthly
Tax Amount: $6,850
Days on Market: 156
$ per month
Year Fixed. % Interest Rate.
| Principal + Interest: | $ |
| Monthly Tax: | $ |
| Monthly Insurance: | $ |
Listing Courtesy of : Unity Group Real Estate (Wasatch Back), 801-234-0873
Information deemed reliable but not guaranteed accurate. Buyer to verify all information. The multiple listing information is provided by Wasatch Front Regional Multiple Listing Service, Inc. from a copyrighted compilation of listings. The compilation of listings and each individual listing are © 2026 Wasatch Front Regional Multiple Listing Service, Inc., All Rights Reserved. The information provided is for consumers' personal, non-commercial use and may not be used for any purpose other than to identify prospective properties consumers may be interested in purchasing. By using this compilation, you agree to its Terms of Use.
WFR-UtahRealEstate data last updated at February 8, 2026, 5:58 PM MT
Real Estate IDX Powered by iHomefinder


