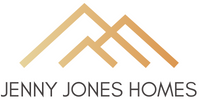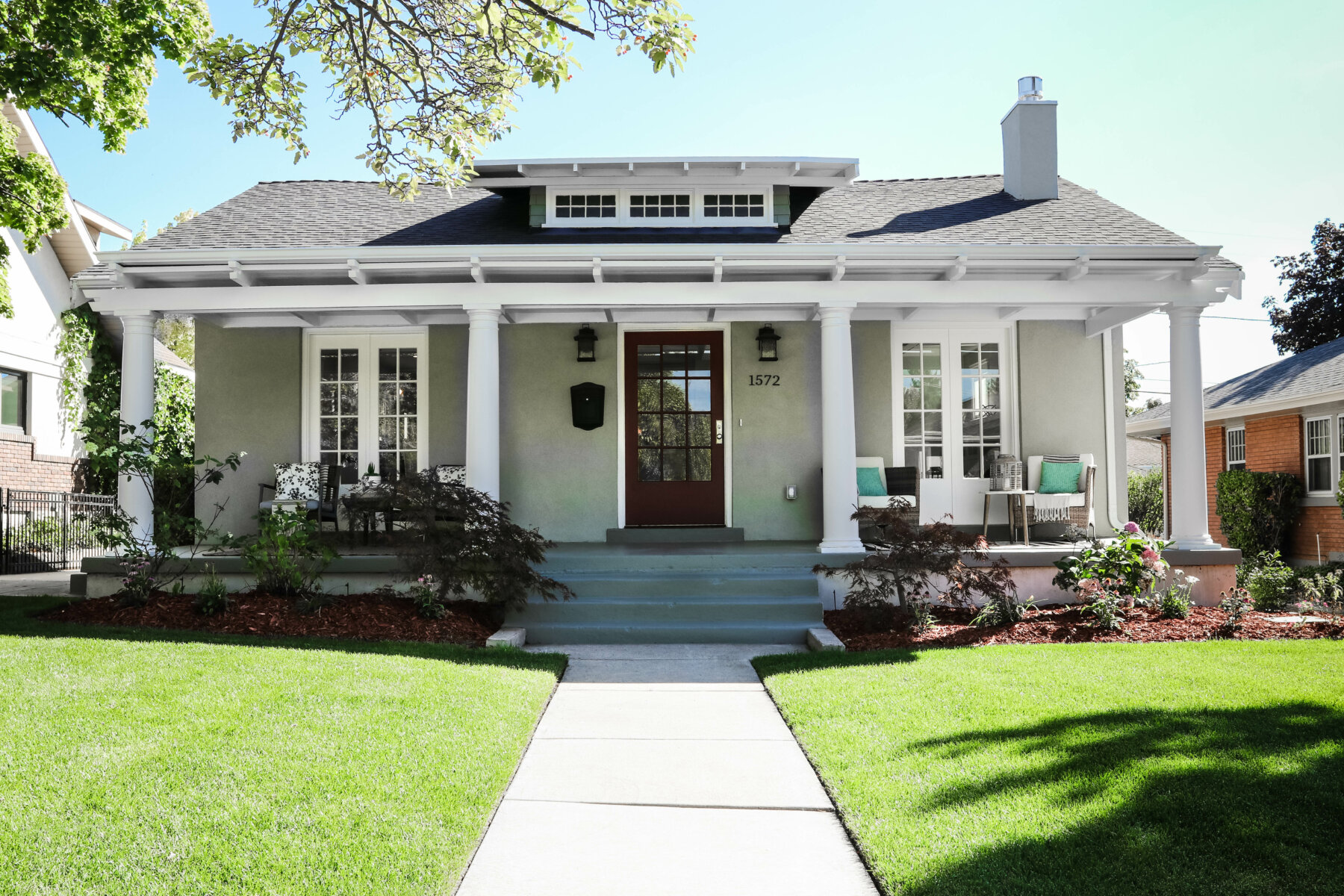272 THORN CREEK DR
Kamas, UT 84036
$1,574,000
Beds: 4
Baths: 2 | 3
Sq. Ft.: 2,603
Type: House
Listing #2066584
Nestled within the breathtaking High Star Ranch community in Kamas Valley, this pristine 4-bedroom, 4.5 bathroom residence offers an unparalleled blend of luxury and natural beauty. Constructed just 2.5 years ago, and never occupied, this home is a testament to fine craftsmanship and sophisticated design. The Gourmet kitchen is outfitted with top-of-the-line appliances, perfect for culinary enthusiasts. Elegant finishes including Italian tile and marble, complimented by modern light fixtures that enhance the home's ambiance. Spacious living areas and soaring ceilings create an open and inviting atmosphere, ideal for both relaxing and entertaining. Residents enjoy access to a fishing pond, over 16 miles of biking and hiking trails, and close proximity to the Uintah National Forest, making it a haven for outdoor enthusiasts. High Star Ranch spans an impressive and sprawling 1,000 acres of picturesque landscapes, offering panoramic views of Mt. Timpanogos, and Deer Valley. Life at this elevation provides four seasons of adventure. The equestrian facilities include two barns, indoor and outdoor arenas, and boarding services, the community is perfect for horse lovers seeking the best amenities right at their fingertips. Community amenities include a pool, clubhouse, fitness center and more. Experience the harmonious blend of luxury living and the great outdoors in this exceptional High Star Ranch home. Whether you're an equestrian enthusiast, nature lover, or someone seeking a serene retreat, this property offers a perfect backdrop for your next chapter.
Property Features
County: Summit
MLS Area: Kamas; Woodland; Marion
Subdivision: THORN CREEK
Total Rooms: 13
Interior: Bath: Primary, Closet: Walk-In, Disposal, Gas Log, Oven: Gas, Range: Gas, Range/Oven: Free Stdng.
Full Baths: 2
3/4 Baths: 2
1/2 Baths: 1
Association Amenities: Clubhouse, Horse Trails, Pets Permitted, Pool
Has Fireplace: Yes
Number of Fireplaces: 1
Heating: Forced Air, Gas: Central
Cooling: Central Air
Floors: Carpet, Marble, Tile
Appliances: Microwave, Range Hood, Refrigerator
Basement Description: None
Accessibility: Ground Level
Windows/Doors Description: None; None
Style: Rambler/Ranch
Exterior Features: Patio: Covered, Patio: Open
Construction: Asphalt, Stone, Metal Siding, Other
Roof: Asphalt, Metal
Water Source: Culinary
Septic or Sewer: Sewer: Connected, Sewer: Public
Utilities: Natural Gas Connected, Electricity Connected, Sewer Connected, Sewer: Public, Water Connected
Has Garage: Yes
Garage Spaces: 3
Parking Spaces: 3
Patio / Deck Description: Covered, Patio: Open
Has a Pool: Yes
Exposure Faces: North
Lot Description: Road: Paved, View: Mountain, View: Valley
Topography: Road: Paved, Terrain, Flat, View: Mountain, View: Valley
Lot Size in Acres: 0.33
Lot Size in Sq. Ft.: 14,374
Dimensions: 0.0x0.0x0.0
Present Use: Single Family
Zoning: Single-Family
Condition: Blt./Standing
Construction Status: Blt./Standing
Outdoor: Patio: Covered, Patio: Open
Has View: Yes
View Description: Mountain(s), Valley
Inclusions: Microwave, Range, Range Hood, Refrigerator, Smart Thermostat(s)
School District: South Summit
Elementary School: South Summit
Middle School: South Summit
High School: South Summit
Property Type: SFR
Property SubType: Single Family Residence
Year Built: 2022
Status: Active
HOA Fee: $756
HOA Frequency: Quarterly
Tax Amount: $8,924
Community Features: Clubhouse
Days on Market: 170
$ per month
Year Fixed. % Interest Rate.
| Principal + Interest: | $ |
| Monthly Tax: | $ |
| Monthly Insurance: | $ |
Listing Courtesy of : Unity Group Real Estate (Wasatch Back), 801-234-0873
Information deemed reliable but not guaranteed accurate. Buyer to verify all information. The multiple listing information is provided by Wasatch Front Regional Multiple Listing Service, Inc. from a copyrighted compilation of listings. The compilation of listings and each individual listing are © 2025 Wasatch Front Regional Multiple Listing Service, Inc., All Rights Reserved. The information provided is for consumers' personal, non-commercial use and may not be used for any purpose other than to identify prospective properties consumers may be interested in purchasing. By using this compilation, you agree to its Terms of Use.
WFR-UtahRealEstate data last updated at July 31, 2025, 4:18 AM MT
Real Estate IDX Powered by iHomefinder


